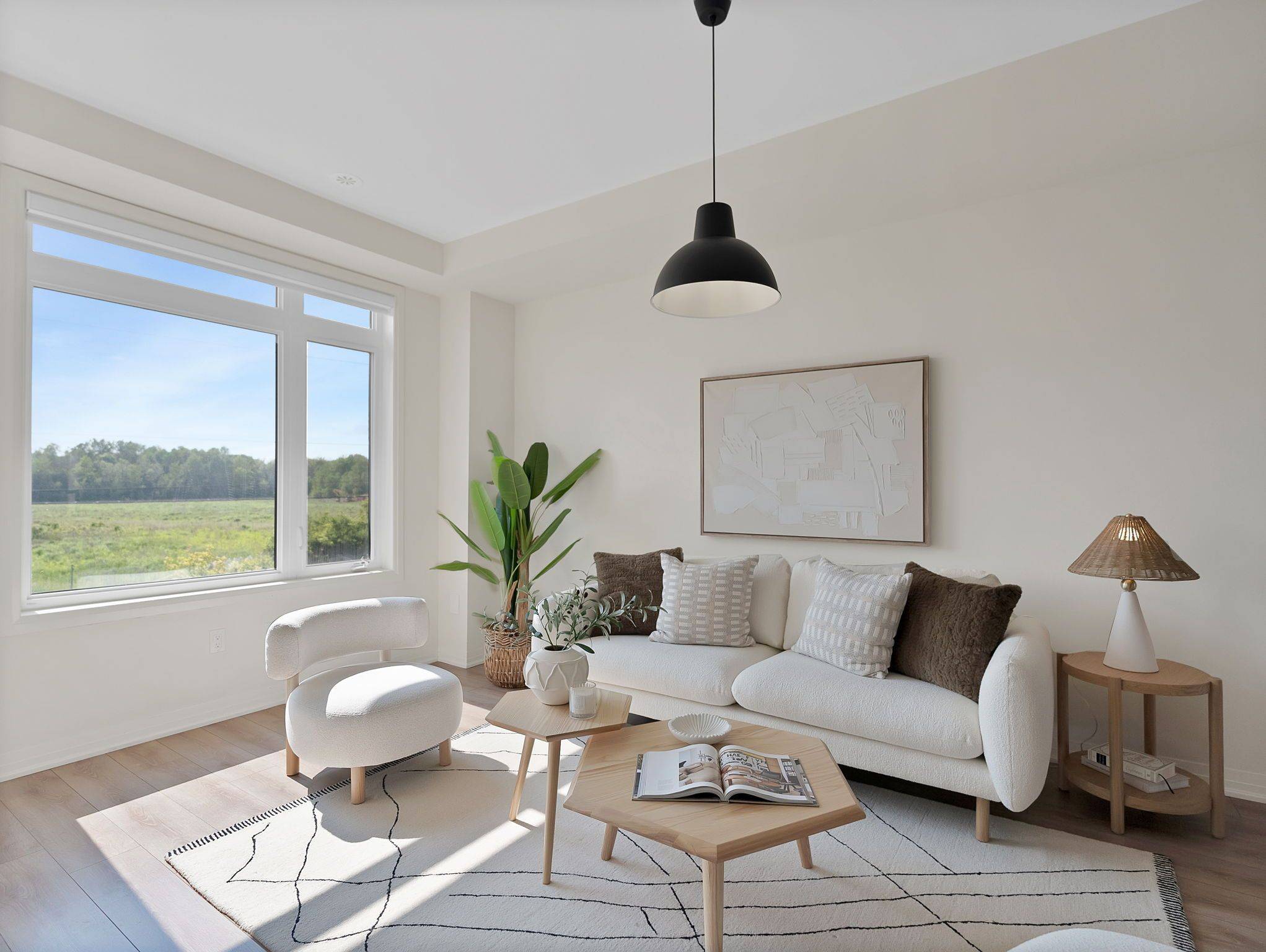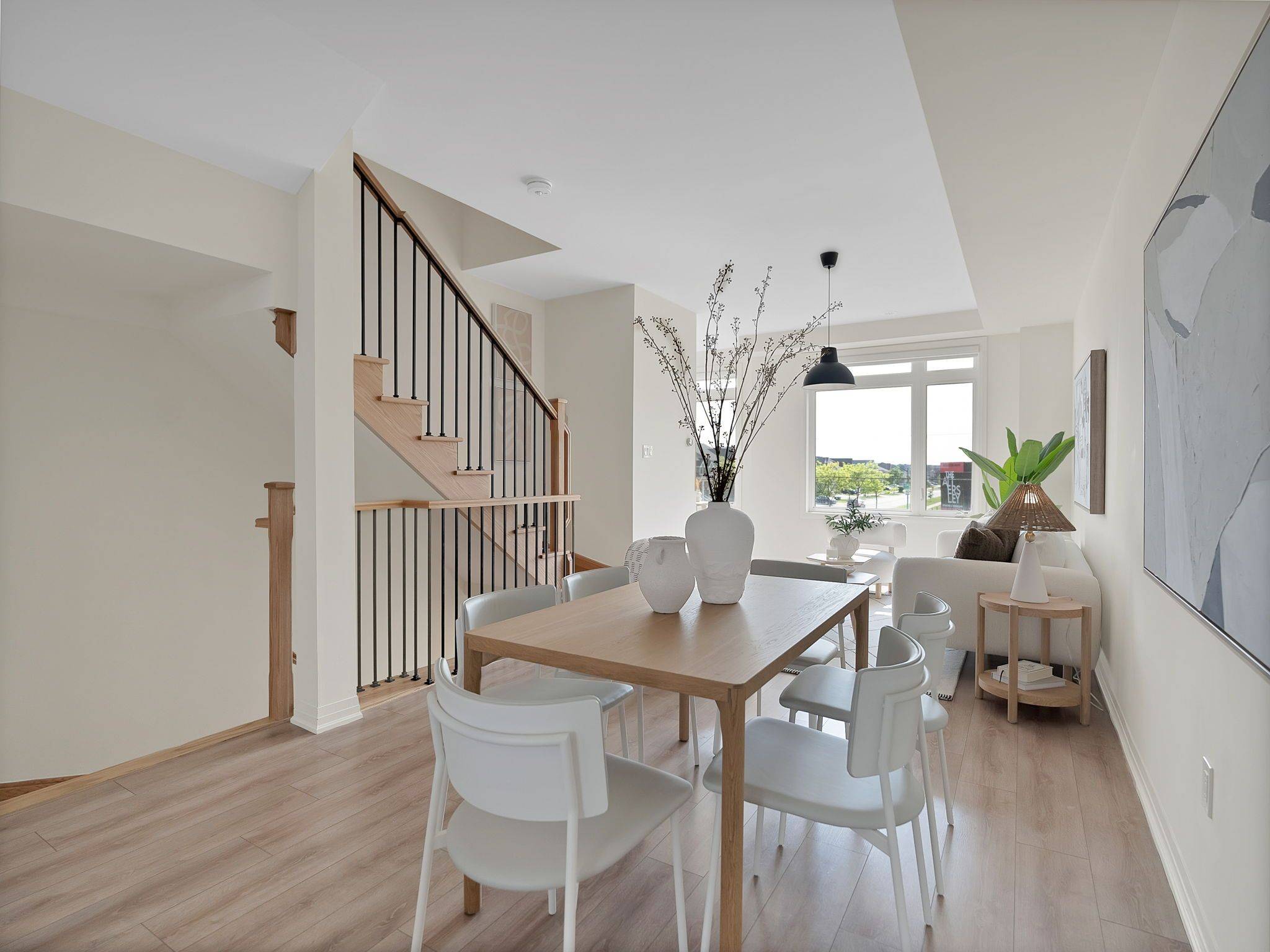$773,000
$675,000
14.5%For more information regarding the value of a property, please contact us for a free consultation.
3 Beds
3 Baths
SOLD DATE : 06/24/2025
Key Details
Sold Price $773,000
Property Type Condo
Sub Type Att/Row/Townhouse
Listing Status Sold
Purchase Type For Sale
Approx. Sqft 1500-2000
Subdivision Taunton North
MLS Listing ID E12199627
Sold Date 06/24/25
Style 3-Storey
Bedrooms 3
Annual Tax Amount $5,621
Tax Year 2025
Property Sub-Type Att/Row/Townhouse
Property Description
A Stunning, Turn-Key Home With Luxurious Upgrades & Finishes! Still Under Tarion Warranty (Only 1 Year New) Move In With Peace Of Mind! Premium Lot With Unobstructed West View Of Green Space! 9' Tall + Smooth Ceilings, Modern Light Fixtures, Natural Oak Staircase W/Iron Pickets, Durable Wide Planked Light Laminate Floors (No Carpet). Chef's Kitchen Fully Loaded With Top-Of-The-Line S/S Appliances, Quartz Ctr, Trendy Zellige-Styled Subway Tile Backsplash, Flat Panel Cabinetry W/Soft Close, New Hardware, Under Cabinet Valence Lighting For A Modern Kitchen's Dream & Centre Island W/Breakfast Bar. Enjoy Evenings/BBQs On Your Oversized Balcony Equipped With A Gas Line. The Massive Living/Dining Room Space Is Unparalleled, Made For Entertaining And The Oversized Picture Windows Overlook The Green Space. Bonus Office Nook Perfect Work-From-Home Spot. Spacious Master Bedroom W/3PC Ensuite (Frameless Glass Shower & Wall Niche) & W/I Closet. The 2nd & 3rd Bedroom Are Generously Sized W/Large Window, B/I Closet & A 4PC Full Bathroom For Convenience. There's Also A Spacious Family Room On The Ground Floor For Added Living Space W/ Direct Access To A Deep Garage (And Added Storage Space). Unbeatable Whitby Location! Tons Of Food Options, Taunton Garden Shopping Centre, Smart Centres, Big Box Stores Like Walmart, Home Depot, Shoppers, FarmBoy, Loblaws All 5-10 Mins Walk. Minutes to 401/407/412, GO Station, 5 Mins Drive. Great Schools, McKinney Park, Community Centre Are Mere Minutes Away! If You're Busy With Work & Kids, Or Just Don't Like To Shovel The Snow/Mow The Lawn, This Home Is Perfect For You. The Very Low Fee Of $160 Takes Care Of Snow Removal On All Roads, Sidewalks & Visitor Parking & They Take Care Of Mowing, Fertilizing & Seeding Common Areas! Enjoy A Convenient & Hassle Free Life!
Location
Province ON
County Durham
Community Taunton North
Area Durham
Rooms
Family Room Yes
Basement None
Kitchen 1
Interior
Interior Features None
Cooling Central Air
Exterior
Parking Features Private
Garage Spaces 1.0
Pool None
View Clear
Roof Type Asphalt Shingle
Lot Frontage 19.19
Lot Depth 65.35
Total Parking Spaces 2
Building
Foundation Poured Concrete
Others
Senior Community Yes
Monthly Total Fees $160
ParcelsYN Yes
Read Less Info
Want to know what your home might be worth? Contact us for a FREE valuation!

Our team is ready to help you sell your home for the highest possible price ASAP
"My job is to find and attract mastery-based agents to the office, protect the culture, and make sure everyone is happy! "






