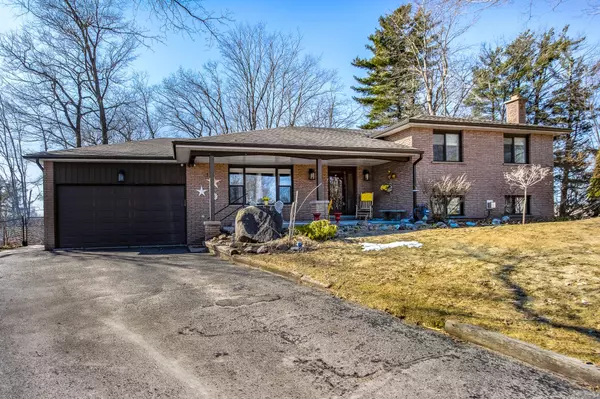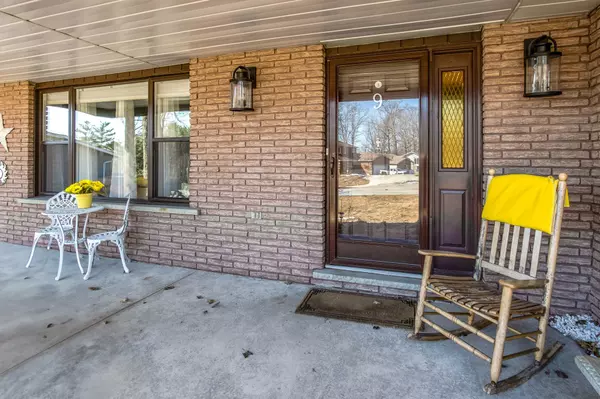$776,000
$782,000
0.8%For more information regarding the value of a property, please contact us for a free consultation.
4 Beds
3 Baths
SOLD DATE : 07/17/2025
Key Details
Sold Price $776,000
Property Type Single Family Home
Sub Type Detached
Listing Status Sold
Purchase Type For Sale
Approx. Sqft 2000-2500
Subdivision Penetanguishene
MLS Listing ID S12065956
Sold Date 07/17/25
Style Backsplit 4
Bedrooms 4
Building Age 31-50
Annual Tax Amount $5,328
Tax Year 2025
Property Sub-Type Detached
Property Description
This stunning & meticulously cared-for four-level side-split home is a perfect blend of modern functionality and classic charm. The heart of the home is its beautifully remodeled kitchen, thoughtfully designed with both style and practicality in mind - ideal for cooking enthusiasts and family gatherings. Adjacent to the kitchen is a formal dining room, perfect for hosting dinner parties or enjoying intimate meals. A true gem of the property is the sunroom, a serene space bathed in natural light, offering a perfect spot to relax with a good book or morning coffee. The spacious living area provides an inviting space for family and friends to gather, while the finished recreation room, featuring a cozy gas fireplace, is perfect for unwinding or entertaining.The home boasts four generously sized bedrooms and three well-appointed bathrooms, ensuring comfort and convenience for the entire household. A large workshop provides ample space for hobbies or projects, while an additional versatile room can be used for storage, a game room, or other creative endeavors. The back yard offers a great area for relaxation to enjoy the country feeling. With its thoughtful layout and abundance of features (indoors and outdoors), this home is a true sanctuary for those seeking comfort, style, and space. Located in a great children friendly neighbourhood, don't miss seeing this home before it is sold.
Location
Province ON
County Simcoe
Community Penetanguishene
Area Simcoe
Zoning RIS
Rooms
Family Room Yes
Basement Finished
Kitchen 1
Interior
Interior Features Auto Garage Door Remote, Storage, Water Softener
Cooling Central Air
Fireplaces Number 1
Fireplaces Type Rec Room
Exterior
Exterior Feature Deck, Landscaped, Patio, Privacy, Year Round Living
Parking Features Circular Drive, Private
Garage Spaces 1.0
Pool None
View Panoramic
Roof Type Shingles
Lot Frontage 70.0
Lot Depth 111.21
Total Parking Spaces 5
Building
Foundation Block
Others
Senior Community Yes
Security Features Carbon Monoxide Detectors
ParcelsYN No
Read Less Info
Want to know what your home might be worth? Contact us for a FREE valuation!

Our team is ready to help you sell your home for the highest possible price ASAP
"My job is to find and attract mastery-based agents to the office, protect the culture, and make sure everyone is happy! "






