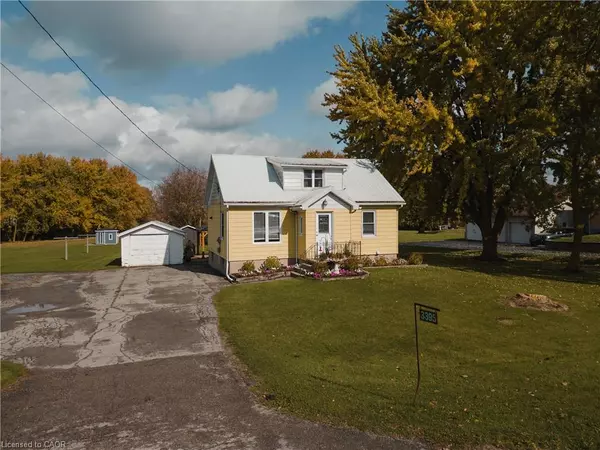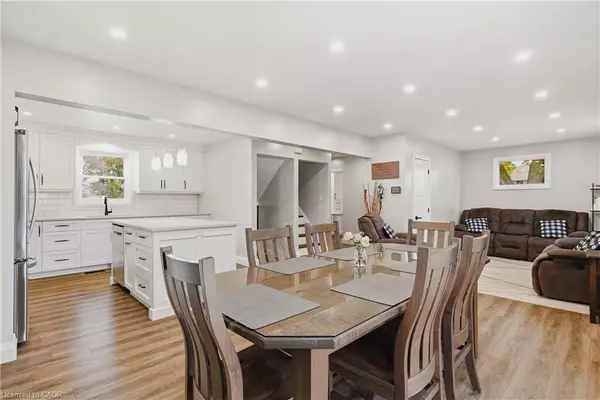$675,000
$750,000
10.0%For more information regarding the value of a property, please contact us for a free consultation.
4 Beds
2 Baths
1,158 SqFt
SOLD DATE : 11/03/2025
Key Details
Sold Price $675,000
Property Type Single Family Home
Sub Type Single Family Residence
Listing Status Sold
Purchase Type For Sale
Square Footage 1,158 sqft
Price per Sqft $582
MLS Listing ID 40780023
Sold Date 11/03/25
Style 1.5 Storey
Bedrooms 4
Full Baths 2
Abv Grd Liv Area 1,264
Year Built 1952
Annual Tax Amount $4,932
Property Sub-Type Single Family Residence
Source Cornerstone
Property Description
Experience the perfect blend of country charm and modern updates in this inviting 1.5-storey home, set on just under an acre and backing onto a peaceful creek. Located less than ten minutes from the edge of Waterloo, this property offers the best of both worlds, space, privacy, and a touch of nature, all within easy reach of city conveniences. The extra-deep lot provides plenty of room to roam, with lush green space for play, gardening, or simply relaxing. Enjoy outdoor living on the newly built 20x20 deck, the ideal spot for summer barbecues or quiet evenings under the stars. A detached garage and storage shed add extra functionality and convenience. Step inside to a beautifully updated main floor, featuring a bright new kitchen (2020) with soft-close cabinetry, quartz countertops, a large island with built-in dishwasher, and a stylish white subway tile backsplash. New flooring, hardwood trim, pot lights, and updated light fixtures create a warm, modern feel throughout. Most interior, exterior doors and windows have been updated as well. The cozy living area flows seamlessly from the kitchen, making this home perfect for both everyday living and entertaining. The main floor also features a fully renovated four-piece bathroom (2018) with tiled tub and shower combination, and a comfortable primary bedroom with double closets, pot lights, and newer carpet (2019). Upstairs, you'll find three additional bedrooms, ideal for family, guests, or a home office. The lower level includes a newly updated three-piece bathroom with shower and a welcoming laundry area. Mechanical updates provide peace of mind, including a new furnace (2020) and central air. The oversized mudroom at the back of the house has been freshened up and offers plenty of space for coats, boots, and everyday essentials. With its combination of character, modern updates, and a stunning natural setting, this home offers a lifestyle that's hard to beat.
Location
Province ON
County Waterloo
Area 5 - Woolwich And Wellesley Township
Zoning SR
Direction Lobsinger Line towards Waterloo, sign on left
Rooms
Other Rooms Shed(s)
Basement Partial, Partially Finished, Sump Pump
Kitchen 1
Interior
Heating Forced Air, Natural Gas
Cooling Central Air
Fireplace No
Window Features Window Coverings
Appliance Water Heater Owned, Water Softener, Built-in Microwave, Dishwasher, Refrigerator, Stove
Laundry In Basement
Exterior
Parking Features Detached Garage, Asphalt
Garage Spaces 1.0
View Y/N true
View Creek/Stream
Roof Type Metal,Other
Porch Deck
Lot Frontage 92.2
Lot Depth 449.0
Garage Yes
Building
Lot Description Urban, Rectangular, Library, Park, Place of Worship, Playground Nearby, Rec./Community Centre, Schools, Shopping Nearby
Faces Lobsinger Line towards Waterloo, sign on left
Foundation Poured Concrete
Sewer Septic Tank
Water Municipal-Metered
Architectural Style 1.5 Storey
Structure Type Aluminum Siding,Vinyl Siding
New Construction No
Schools
Elementary Schools St. Clements Catholic School
Others
Senior Community false
Tax ID 221650174
Ownership Freehold/None
Read Less Info
Want to know what your home might be worth? Contact us for a FREE valuation!

Our team is ready to help you sell your home for the highest possible price ASAP

"My job is to find and attract mastery-based agents to the office, protect the culture, and make sure everyone is happy! "






